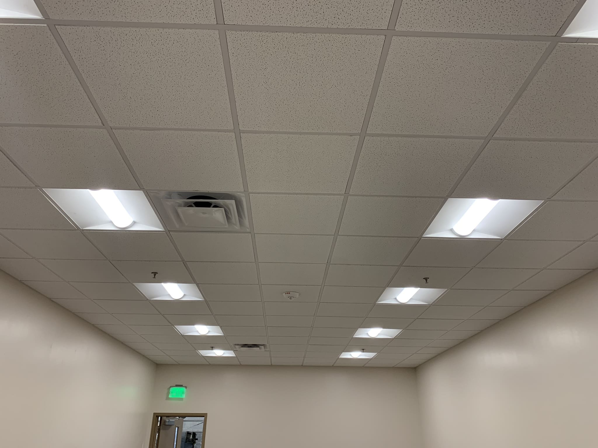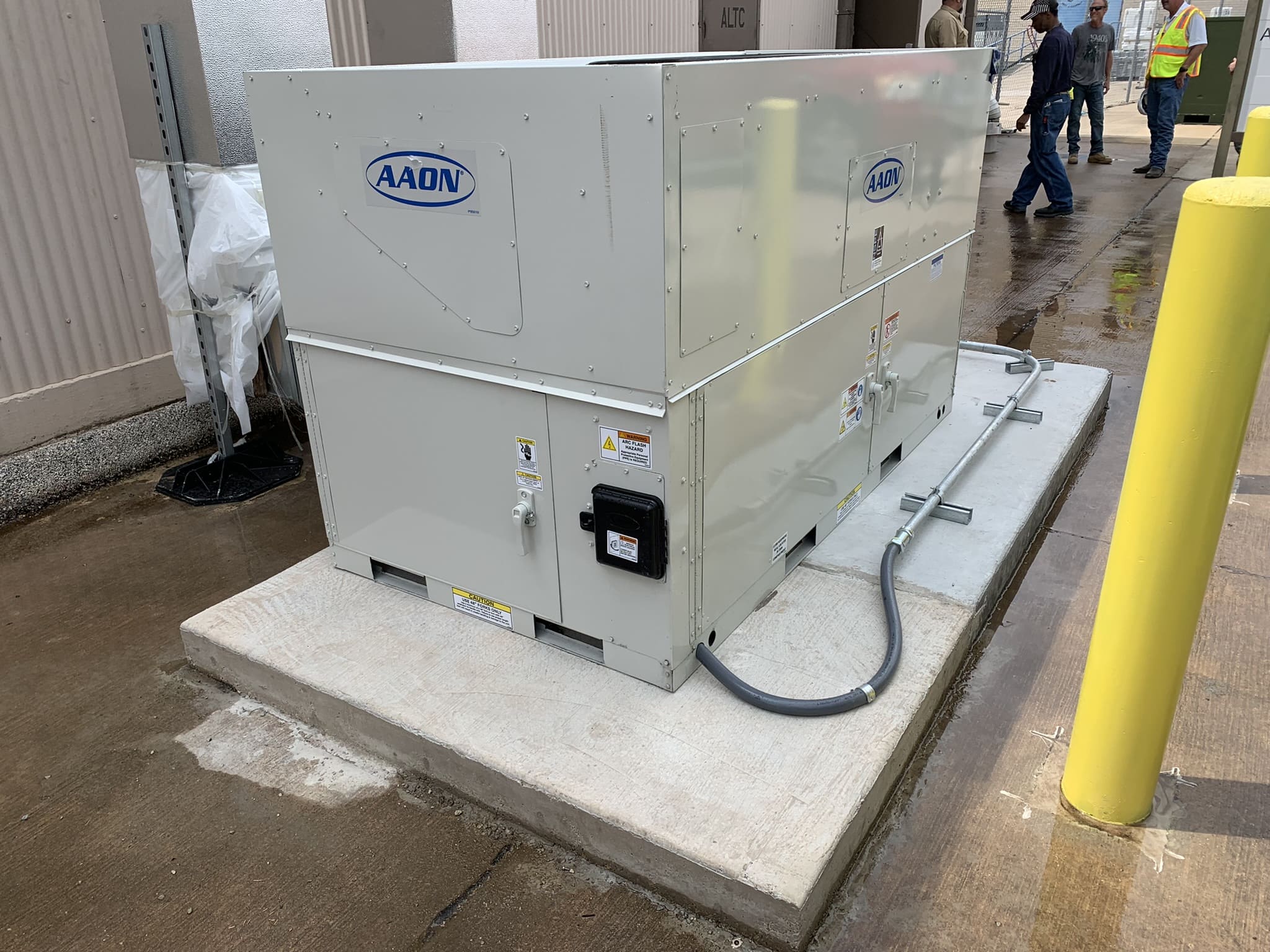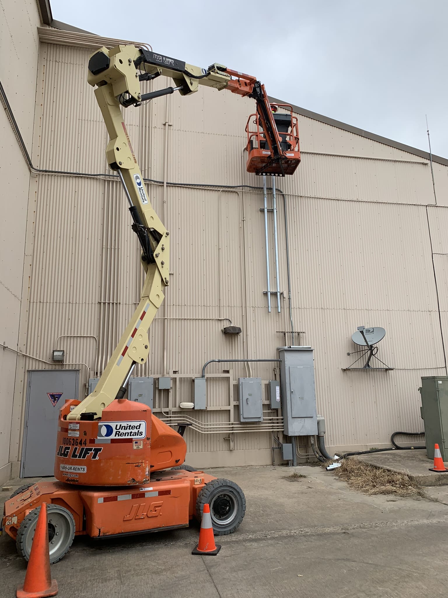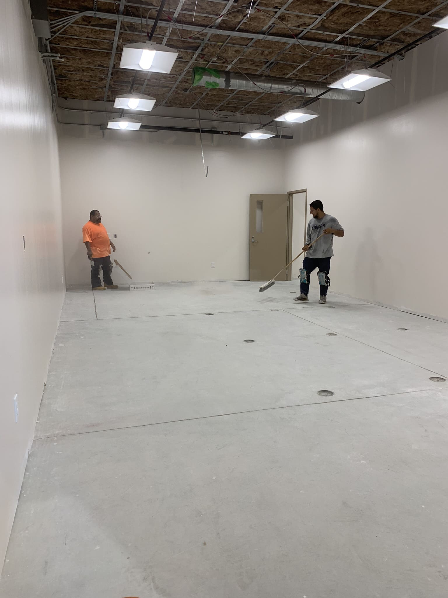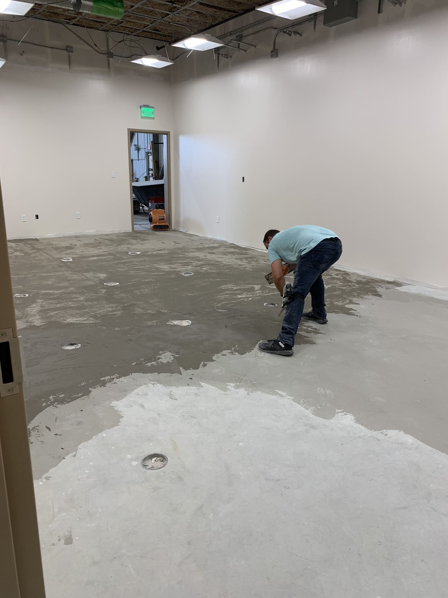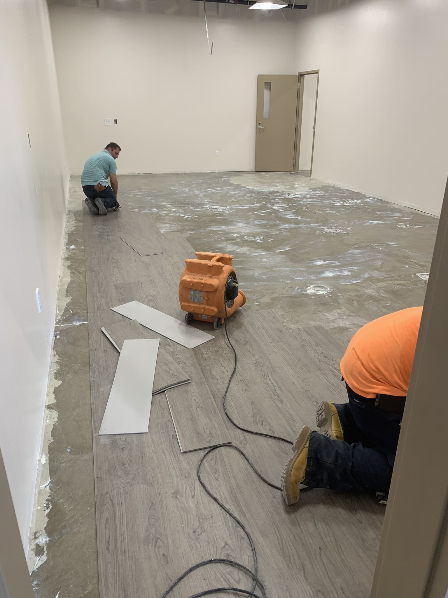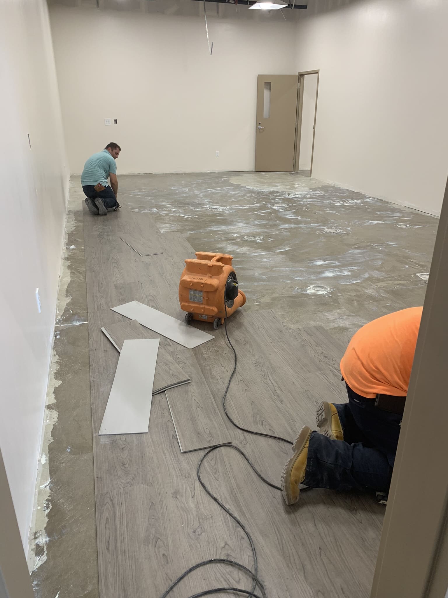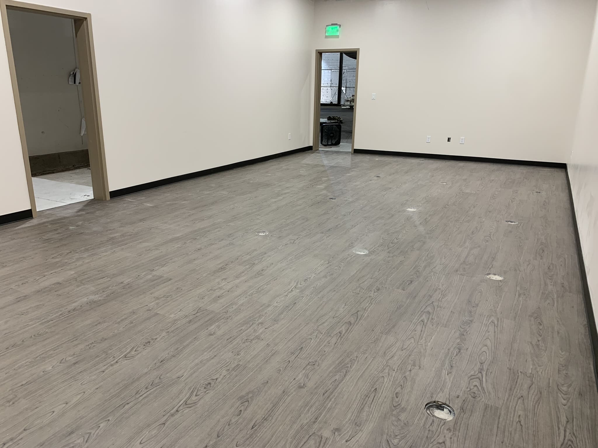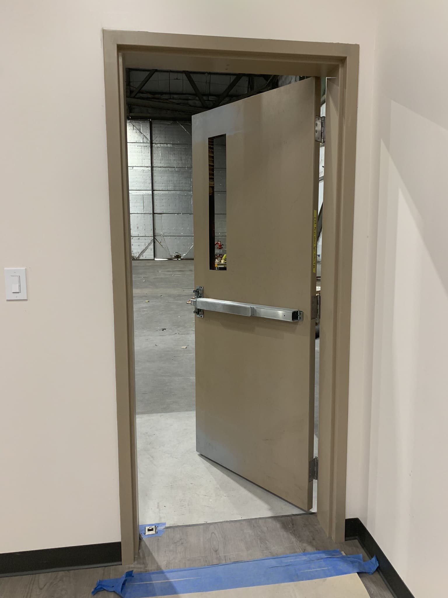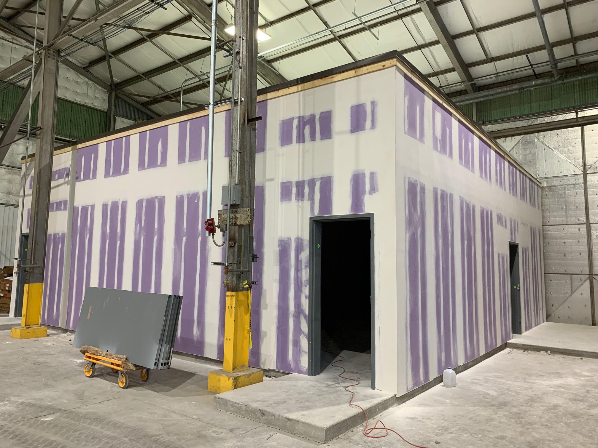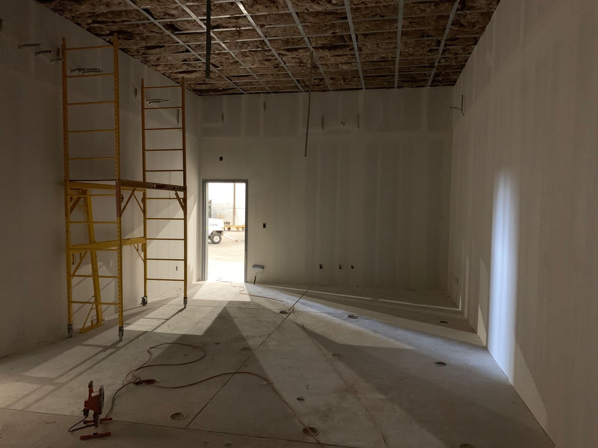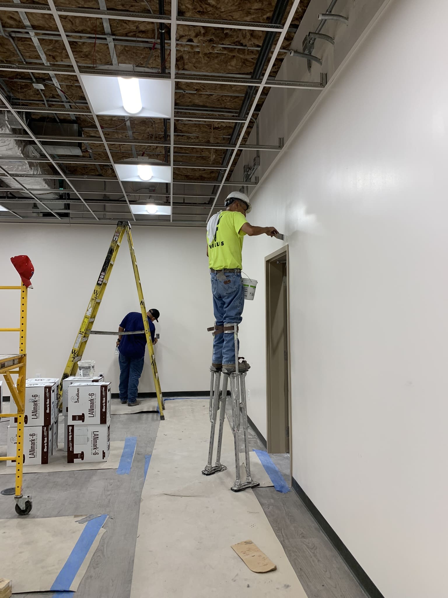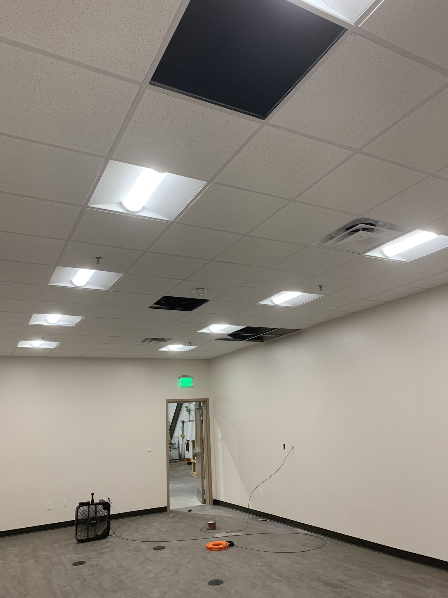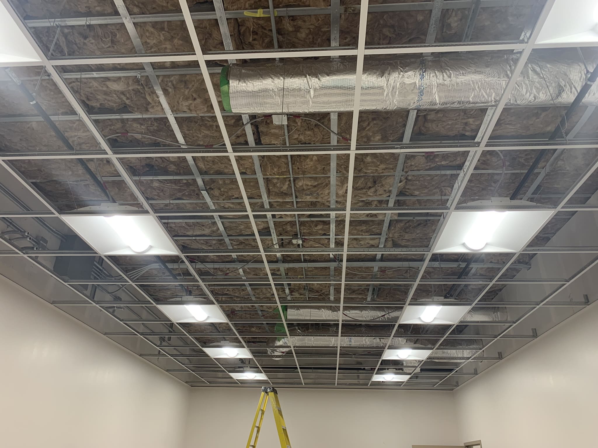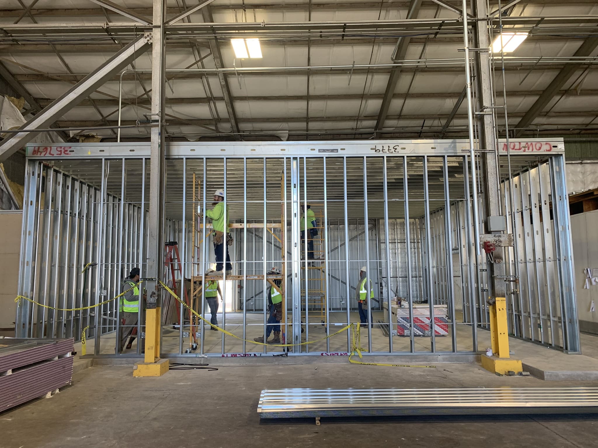Construction of a 1,400 SQFT training facility for NAVFAC Fort Worth JRB with two classrooms and break area for a specialized training room inside of the airplane hangar Building 1402. The unique challenge was building the load bearing structure with horizontal diaphragm and vertical shearwalls. Scope included a ground up structure from concrete pad, structural metal framing, metal deck roof with EPDM roof system, hollow metal frame and metal doors, LVT flooring, acoustical ceiling, tying into existing fire alarm and sprinkler system, heat pump unit with supply and return ducts, electrical lighting, and power/data floor boxes.

