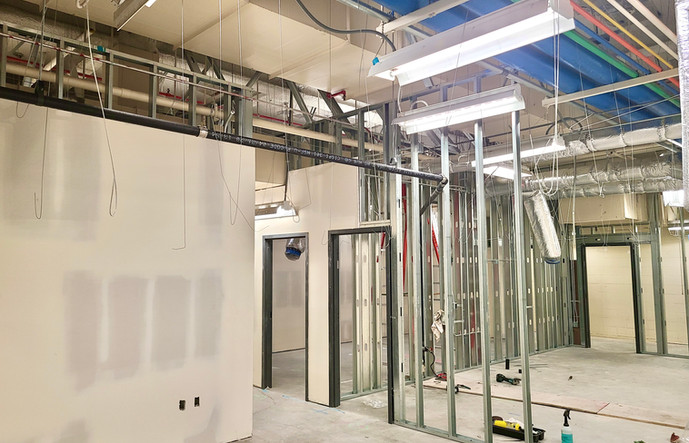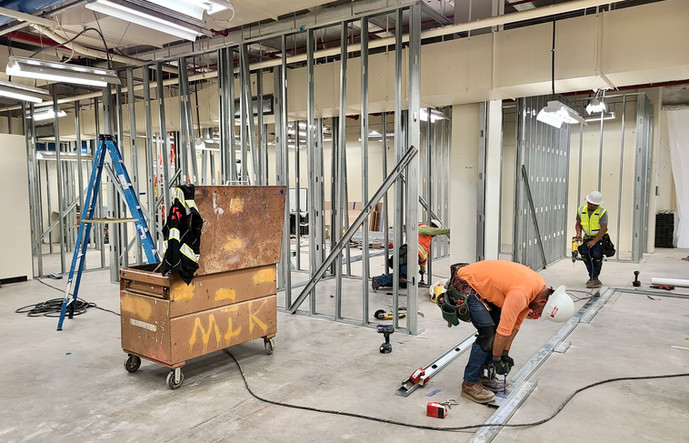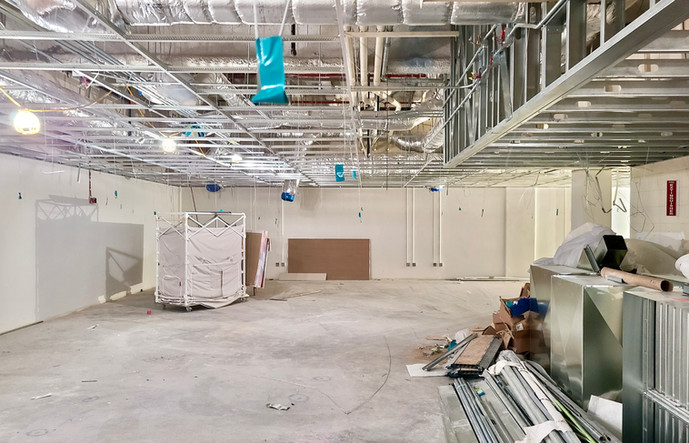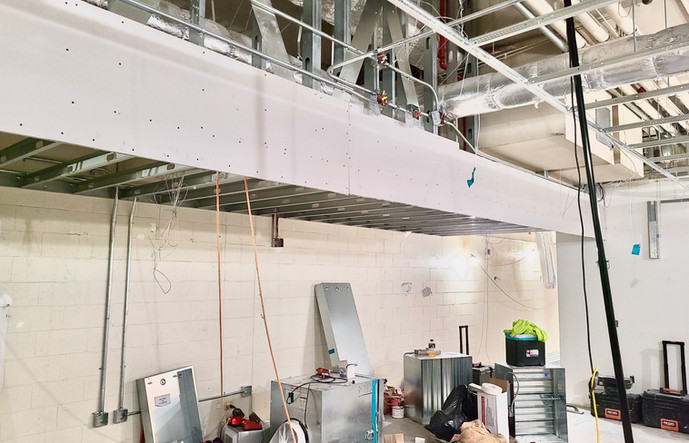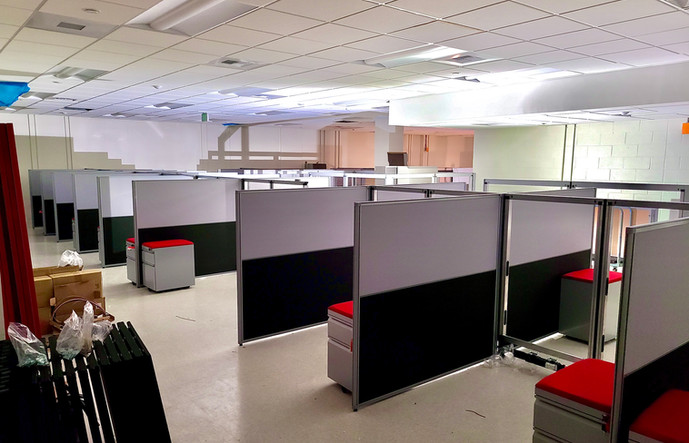Renovation of an existing central record storage room to be converted to an operating business office. 6,300 SF of new business office space consisted of new office rooms, conference rooms, break rooms, and storage rooms. Scope included installation of new partition walls, doors and hardware, acoustical ceiling, flooring, HVAC ductwork and registers, plumbing, lighting and lighting control, fire alarm improvements, fire suppression, and ADA improvements.

