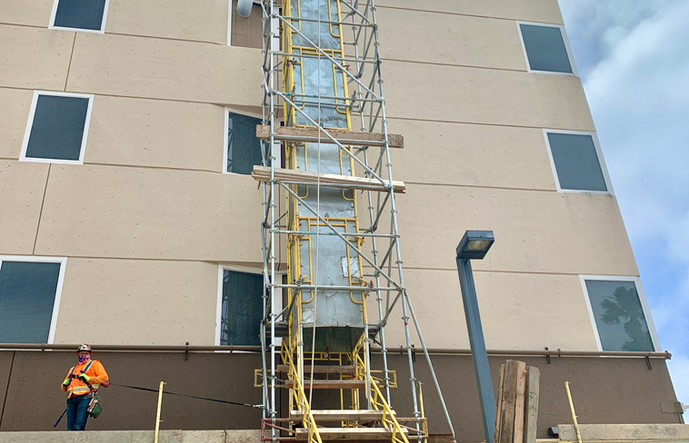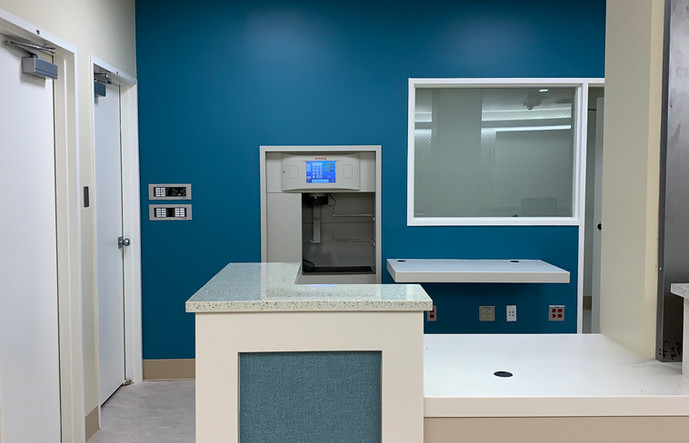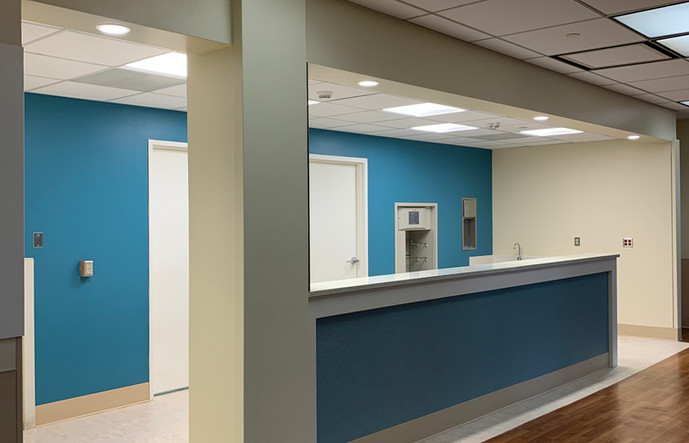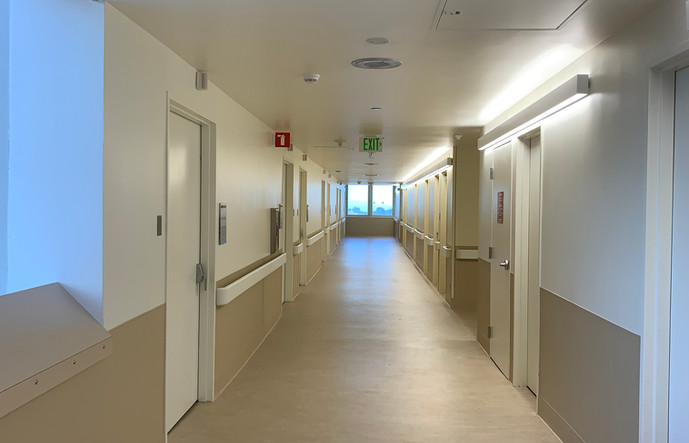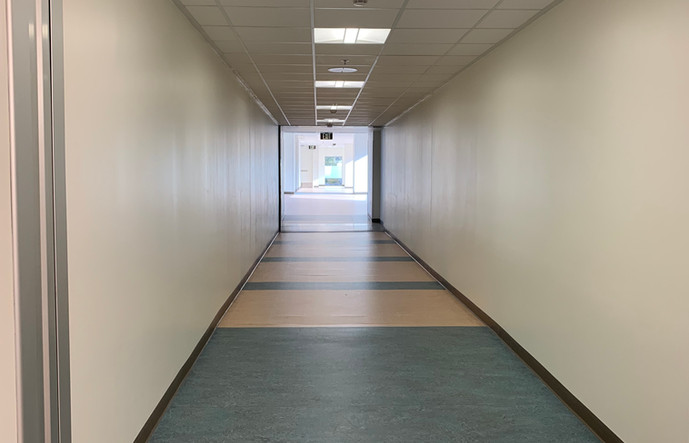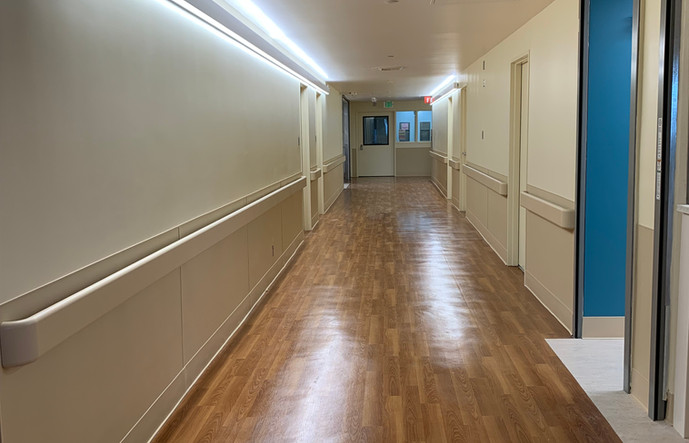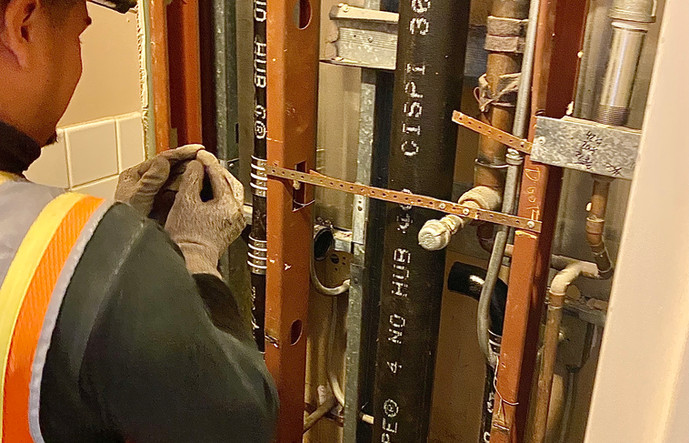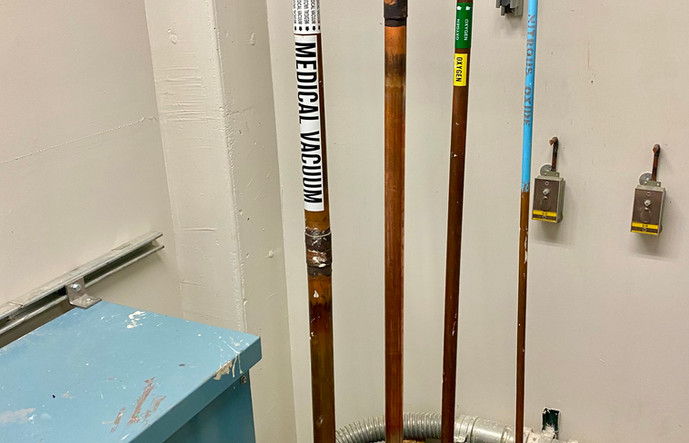The construction package included multiple OSHPD renovation projects. The individual projects include, 1) removal and replacement of waste, storm, and vent piping, 2) repair existing shaftwall assembly at linen chute shaft on second, third, fourth floors and repair discharge door at first floor, 3) maintenance work to replace casework and associated plumbing fixtures at nurse stations and utility rooms, 4) replacement of finishes at second, third, and fourth floors 5) modifications to existing medical air, nurse call, pneumatic tube, and corridor lighting systems including anchorage and power for floor-supported equipment.

