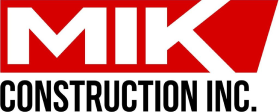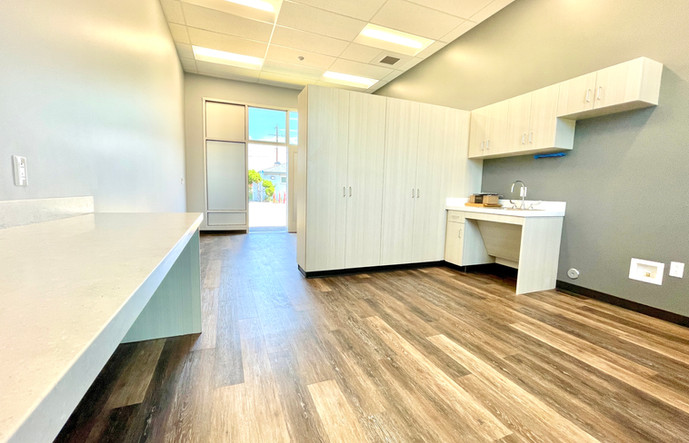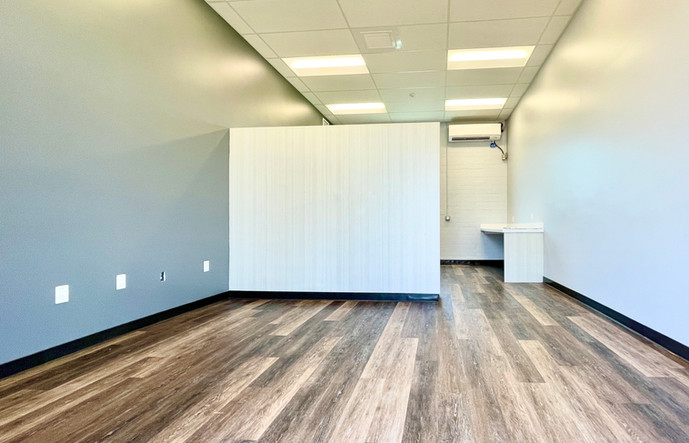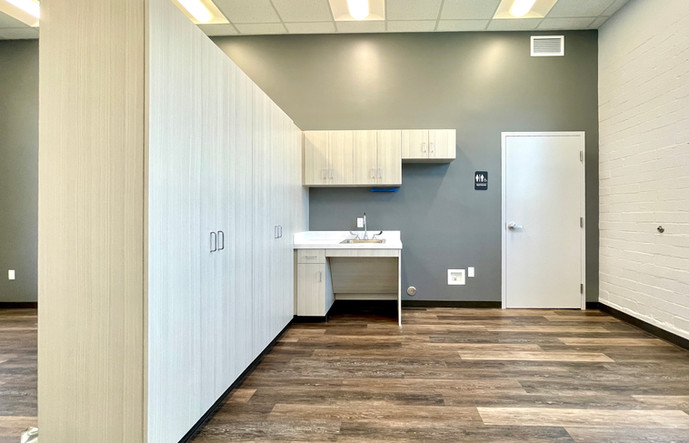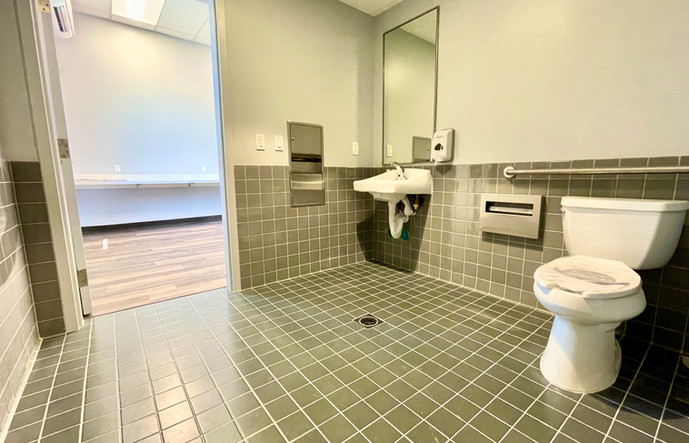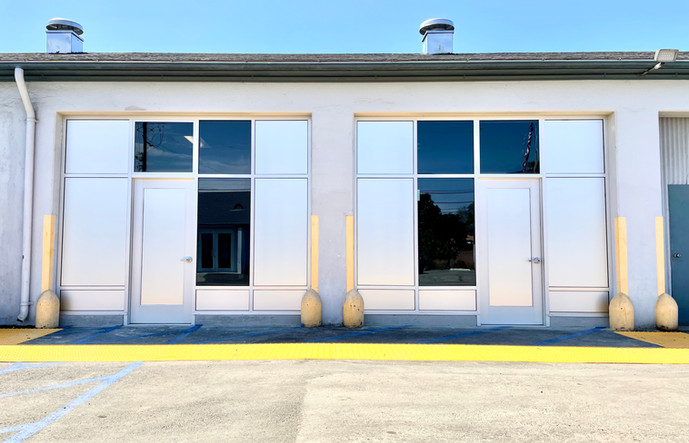Remodeling of an existing maintenance facility space into a new crew office with lockers, break area, restrooms, and janitor closet. Scope included new split system, ductwork, electrical and plumbing along the new store front. In addition site modernization scope included locating the existing sewer lateral and providing a new sewer lateral for Warehouse #3 and re-paving the ADA parking and path of travel.
